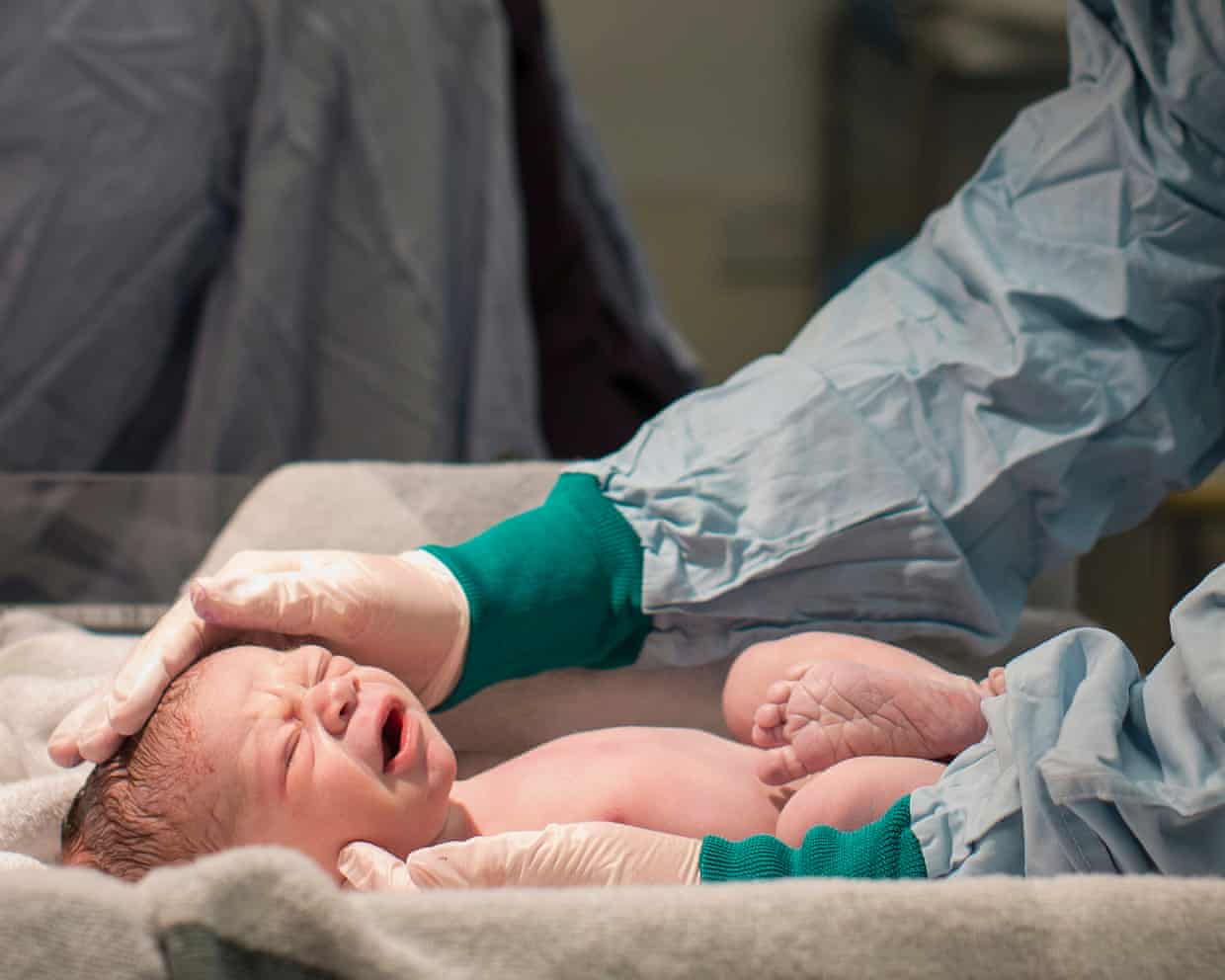The entrance hall to number 29 Moss Road is impressive with a solid oak stairc ase with glazed panels and features low-level wall lighting. A triple-aspect room with a bay window welcomes into the kitchen, dining and living spaces. Within, there’s an excellent range of cabinetry, double-door pantry and larder style units, plus a range of saucepan drawers and quartz worktops.
Moss Road’s amenities include an electric Aga range cooker with a double oven, microwave/grill oven, integrated dishwasher and fridge. The adjacent utility room has space for a washing machine, tumble dryer and a low-level fridge. Also on the ground floor is a cloakroom with tiled flooring and feature wall tiling.

The living room has a fireplace with a multi-fuel stove on a granite hearth and wood effect laminate flooring. The dining room is open plan to the living room. There is a gallery landing on the first floor with a hot press with a radiator and shelving.
The principal bedroom is dual-aspect with a fitted double-door wardrobe and a walk-in wardrobe (rails and shelving). Its dual-aspect ensuite has a large walk-in shower and a large fitted mirror above the wash basin, alongside a heated towel rail. There is a further dual-aspect bedroom with access to a Jack and Jill ensuite.
Wherein, there’s a P-shaped bath with shower head attachment. A third bedroom is rear aspect and has a built-in wardrobe with shelving, rails and lighting. Externally, there is a large garage with solar panels on the roof (owned outright).
The front garden is laid in lawn with mature planting while the rear garden is home to a paved patio area, trees and raised vegetable bed. There’s energy-efficient insulated plasterboard to internal walls and air source pump heating..
Health

Look inside: Detached family home near Co Down village on market for £425,000

This detached family home, built seven years ago, is within walking distance of Waringstown village.















